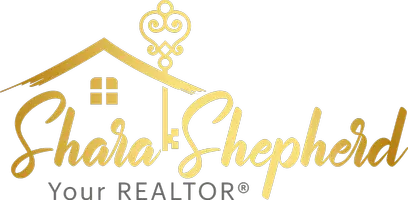For more information regarding the value of a property, please contact us for a free consultation.
Key Details
Property Type Single Family Home
Sub Type Detached
Listing Status Sold
Purchase Type For Sale
Square Footage 2,169 sqft
Price per Sqft $189
Subdivision Glen Laurel Sec 4
MLS Listing ID 48977136
Sold Date 08/15/25
Style Traditional
Bedrooms 4
Full Baths 2
HOA Fees $3/ann
HOA Y/N Yes
Year Built 2001
Annual Tax Amount $7,461
Tax Year 2024
Lot Size 0.302 Acres
Acres 0.3023
Property Sub-Type Detached
Property Description
Rare to find 1-story, 4 bdrm, 2 bthrm house with a pool and spa on 13,170 sq feet lot in this area. Open floor plan, high ceilings. Big master bdrm with a sitting area and access to the back porch. Bthrm with jetted tub and separate shower, granite countertops. Laminate flooring. Walk in-closet. Large living area with elevated ceiling and very nice corner fireplace. Kitchen opens to living area. 52" cabinets with crown moldings and beautiful glass doors, granite countertops, nice breakfast bar and island, tiled flooring, walk-in pantry. Good size breakfast room can accommodate 8 persons table and china cabinet. It overlooks the backyard and has access to covered back porch. Big formal dining room. 3 bdrms are big enough for full queen size set. Secondary bthrm with granite countertops and bathtub. Backyard paradise with a covered porch, pool/spa and plenty landscaping. Additional parking by green island in front of the house. Good schools, with achievement rate above 80%.
Location
State TX
County Fort Bend
Community Community Pool, Curbs, Gutter(S)
Interior
Interior Features Breakfast Bar, Double Vanity, High Ceilings, Jetted Tub, Kitchen/Family Room Combo, Pantry, Separate Shower, Tub Shower, Walk-In Pantry, Ceiling Fan(s)
Heating Central, Gas
Cooling Central Air, Electric
Flooring Laminate, Tile
Fireplaces Number 1
Fireplaces Type Gas Log
Fireplace Yes
Appliance Dishwasher, Gas Cooktop, Disposal, Microwave, Oven, Dryer, Refrigerator, Washer
Laundry Washer Hookup, Gas Dryer Hookup
Exterior
Exterior Feature Covered Patio, Fence, Patio
Parking Features Attached, Driveway, Garage
Garage Spaces 2.0
Fence Back Yard
Pool Gunite, In Ground, Pool/Spa Combo, Association
Community Features Community Pool, Curbs, Gutter(s)
Amenities Available Playground, Pool
Water Access Desc Public
Roof Type Composition
Porch Covered, Deck, Patio
Private Pool Yes
Building
Lot Description Cul-De-Sac, Subdivision
Faces West
Story 1
Entry Level One
Foundation Slab
Sewer Public Sewer
Water Public
Architectural Style Traditional
Level or Stories One
New Construction No
Schools
Elementary Schools Sugar Mill Elementary School
Middle Schools Sugar Land Middle School
High Schools Kempner High School
School District 19 - Fort Bend
Others
HOA Name Sterling Association Services
HOA Fee Include Maintenance Grounds,Recreation Facilities
Tax ID 3517-04-002-0040-907
Ownership Full Ownership
Acceptable Financing Cash, Conventional, FHA, VA Loan
Listing Terms Cash, Conventional, FHA, VA Loan
Read Less Info
Want to know what your home might be worth? Contact us for a FREE valuation!

Our team is ready to help you sell your home for the highest possible price ASAP

Bought with Tentori Properties, LLC




