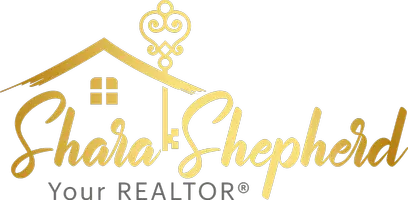For more information regarding the value of a property, please contact us for a free consultation.
Key Details
Property Type Single Family Home
Sub Type Detached
Listing Status Sold
Purchase Type For Sale
Square Footage 2,957 sqft
Price per Sqft $144
Subdivision Briarwood
MLS Listing ID 55010816
Sold Date 08/15/25
Style Traditional
Bedrooms 4
Full Baths 2
Half Baths 1
HOA Y/N No
Year Built 1963
Annual Tax Amount $5,922
Tax Year 2024
Lot Size 0.701 Acres
Acres 0.7013
Property Sub-Type Detached
Property Description
STUNNING WHOLE HOUSE REMODEL! Gorgeous formal entry with office/study upon entry. Beamed ceilings and fireplace in the rear family room, which opens into the kitchen/breakfast room. Quartz kitchen counters with plenty of seating at the breakfast bar and original leaded glass window over the farmhouse sink. All new cabinetry and disposal, gas cooktop, stainless dishwasher and fixtures. New plank laminate flooring and carpet, but vintage tile was retained in the guest bath for charm. A 4th bedroom was added off the kitchen/side entry, with interior laundry room and powder room. An oversized garage with TONS of storage closets and 3rd door for golf cart or riding mower was also added as part of the remodel. The primary suite is INCREDIBLE with shower, dual sinks and quartz countertops and vibrant lighting. Rear patio access from the primary suite leads to a brick landing perfect for enjoying the freshly sodded yard. Generator, and new A/C units!!! This home is full of character!
Location
State TX
County Montgomery
Community Curbs
Interior
Interior Features Breakfast Bar, Crown Molding, Double Vanity, Entrance Foyer, Kitchen Island, Kitchen/Family Room Combo, Bath in Primary Bedroom, Pots & Pan Drawers, Self-closing Cabinet Doors, Self-closing Drawers, Tub Shower, Vanity, Kitchen/Dining Combo, Programmable Thermostat
Heating Central, Gas
Cooling Central Air, Electric
Fireplaces Number 1
Fireplaces Type Wood Burning
Fireplace Yes
Appliance Double Oven, Dishwasher, Gas Cooktop, Disposal, Gas Oven
Laundry Washer Hookup, Electric Dryer Hookup, Gas Dryer Hookup
Exterior
Parking Features Attached, Circular Driveway, Garage, Golf Cart Garage, Oversized
Garage Spaces 2.0
Community Features Curbs
Water Access Desc Public
Roof Type Composition
Accessibility Accessible Full Bath
Private Pool No
Building
Lot Description Other
Story 1
Entry Level One
Foundation Pillar/Post/Pier
Sewer Public Sewer
Water Public
Architectural Style Traditional
Level or Stories One
New Construction No
Schools
Elementary Schools Houston Elementary School (Conroe)
Middle Schools Peet Junior High School
High Schools Conroe High School
School District 11 - Conroe
Others
Tax ID 2680-00-01600
Ownership Full Ownership
Acceptable Financing Cash, Conventional, FHA, VA Loan
Listing Terms Cash, Conventional, FHA, VA Loan
Read Less Info
Want to know what your home might be worth? Contact us for a FREE valuation!

Our team is ready to help you sell your home for the highest possible price ASAP

Bought with Houston Association of REALTORS




