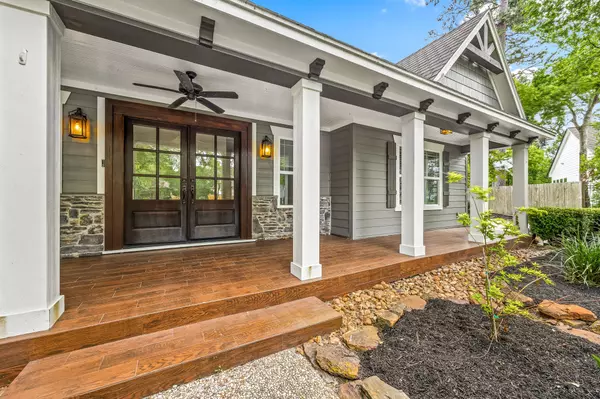For more information regarding the value of a property, please contact us for a free consultation.
Key Details
Property Type Single Family Home
Sub Type Detached
Listing Status Sold
Purchase Type For Sale
Square Footage 3,450 sqft
Price per Sqft $173
Subdivision Fosters Mill Village Sec 01
MLS Listing ID 75045712
Sold Date 08/11/25
Style Ranch
Bedrooms 4
Full Baths 3
Half Baths 1
HOA Fees $4/ann
HOA Y/N Yes
Year Built 1983
Annual Tax Amount $9,648
Tax Year 2024
Lot Size 0.296 Acres
Acres 0.2961
Property Sub-Type Detached
Property Description
Discover the charm and tranquility of Kingwood living in this beautifully updated Fosters Mill gem. Nestled on nearly 1/3 acre of lush, wooded landscape, this home offers a peaceful retreat with a stunning resort-style pool as its centerpiece. The welcoming covered front porch with ceiling fan brings you to the dramatic double door entry. Inside, you'll find a delightful blend of custom millwork and built-ins, coffered ceilings and a relaxing fireplace. The renovated kitchen, with stacked upper cabinets, desk area and huge central island, is a chef's dream come true! The primary suite features a spa-inspired updated bath and amazing closet with built-in organizers. Upstairs, a versatile game room and a fifth bedroom or private study with its own full bath is ideal for guests or remote work. The enclosed sunroom overlooks the private back yard oasis with no back neighbors! With too many features to list, this home blends elegance, comfort, and functionality in one incredible package.
Location
State TX
County Harris
Interior
Interior Features Double Vanity, High Ceilings, Bath in Primary Bedroom, Pots & Pan Drawers, Pantry, Quartz Counters, Soaking Tub, Separate Shower, Tub Shower, Window Treatments, Ceiling Fan(s)
Heating Central, Gas
Cooling Central Air, Electric, Attic Fan
Flooring Carpet, Tile, Wood
Fireplaces Number 1
Fireplaces Type Gas Log
Fireplace Yes
Appliance Double Oven, Dishwasher, Gas Cooktop, Disposal, Microwave
Laundry Washer Hookup, Electric Dryer Hookup, Gas Dryer Hookup
Exterior
Exterior Feature Fence, Sprinkler/Irrigation
Parking Features Attached, Garage
Garage Spaces 3.0
Fence Back Yard
Pool In Ground
Water Access Desc Public
Roof Type Composition
Private Pool Yes
Building
Lot Description Cul-De-Sac, Greenbelt
Entry Level One and One Half,One
Foundation Slab
Sewer Public Sewer
Water Public
Architectural Style Ranch
Level or Stories One and One Half, One
New Construction No
Schools
Elementary Schools Deerwood Elementary School
Middle Schools Riverwood Middle School
High Schools Kingwood High School
School District 29 - Humble
Others
HOA Name Kingwood Association Management
Tax ID 114-514-003-0003
Security Features Security System Leased,Smoke Detector(s)
Acceptable Financing Cash, Conventional, FHA, VA Loan
Listing Terms Cash, Conventional, FHA, VA Loan
Read Less Info
Want to know what your home might be worth? Contact us for a FREE valuation!

Our team is ready to help you sell your home for the highest possible price ASAP

Bought with Coldwell Banker Realty - Memorial Office




