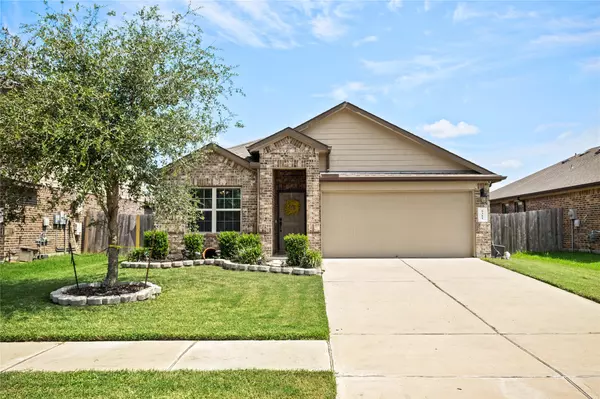For more information regarding the value of a property, please contact us for a free consultation.
Key Details
Property Type Single Family Home
Sub Type Detached
Listing Status Sold
Purchase Type For Sale
Square Footage 1,833 sqft
Price per Sqft $158
Subdivision Southern Colony Sec 3A
MLS Listing ID 23168295
Sold Date 11/08/24
Style Traditional
Bedrooms 4
Full Baths 2
HOA Fees $3/ann
HOA Y/N Yes
Year Built 2018
Annual Tax Amount $7,126
Tax Year 2023
Lot Size 5,749 Sqft
Acres 0.132
Property Sub-Type Detached
Property Description
Welcome to your dream home in the desirable community of Southern Colony! Spanning 1,833 square feet, this home is loaded with upgrades, including STAINLESS STEEL APPLIANCES, a spacious KITCHEN ISLAND, and CUSTOM ACCENT WALLS that add a touch of elegance and modern flair to the home's aesthetic. All bedrooms are generously sized with plenty of natural light. The primary suite is a luxurious retreat with a SEPARATE TUB AND SHOWER, along with a large WALK-IN CLOSET for ample storage. Located on a quiet street next to a CUL-DE-SAC, you'll enjoy reduced traffic and a quiet, friendly atmosphere. Step outside to relax or entertain in your spacious backyard, complete with a covered patio that's perfect for outdoor dining or unwinding with your favorite beverage. This home has been lovingly cared for and is in immaculate condition, ready for you to move right in - a rare find that you don't want to miss! Schedule your private showing today!
Location
State TX
County Fort Bend
Area Sienna Area
Interior
Interior Features Double Vanity, Kitchen/Family Room Combo, Pots & Pan Drawers, Pantry, Soaking Tub, Separate Shower, Tub Shower, Walk-In Pantry, Wired for Sound, Window Treatments, Ceiling Fan(s), Kitchen/Dining Combo, Programmable Thermostat
Heating Central, Electric
Cooling Central Air, Electric
Flooring Carpet, Tile
Fireplace No
Appliance Dishwasher, Disposal, Gas Oven, Gas Range, Ice Maker, Microwave, Oven, ENERGY STAR Qualified Appliances, Instant Hot Water, Refrigerator, Tankless Water Heater
Laundry Washer Hookup, Electric Dryer Hookup, Gas Dryer Hookup
Exterior
Exterior Feature Covered Patio, Fully Fenced, Fence, Sprinkler/Irrigation, Patio
Parking Features Attached, Garage
Garage Spaces 2.0
Fence Back Yard
Amenities Available Sport Court, Picnic Area, Playground, Park, Tennis Court(s), Trail(s)
Water Access Desc Public
Roof Type Composition
Porch Covered, Deck, Patio
Private Pool No
Building
Lot Description Cul-De-Sac, Subdivision
Story 1
Entry Level One
Foundation Slab
Sewer Public Sewer
Water Public
Architectural Style Traditional
Level or Stories One
New Construction No
Schools
Elementary Schools Heritage Rose Elementary School
Middle Schools Thornton Middle School (Fort Bend)
High Schools Almeta Crawford High School
School District 19 - Fort Bend
Others
HOA Name Spectrum AM
HOA Fee Include Maintenance Grounds,Other,Recreation Facilities
Tax ID 7138-31-002-0080-907
Ownership Full Ownership
Security Features Prewired,Security System Owned,Smoke Detector(s)
Acceptable Financing Cash, Conventional, FHA, VA Loan
Listing Terms Cash, Conventional, FHA, VA Loan
Read Less Info
Want to know what your home might be worth? Contact us for a FREE valuation!

Our team is ready to help you sell your home for the highest possible price ASAP

Bought with Olympic Realty LLC




