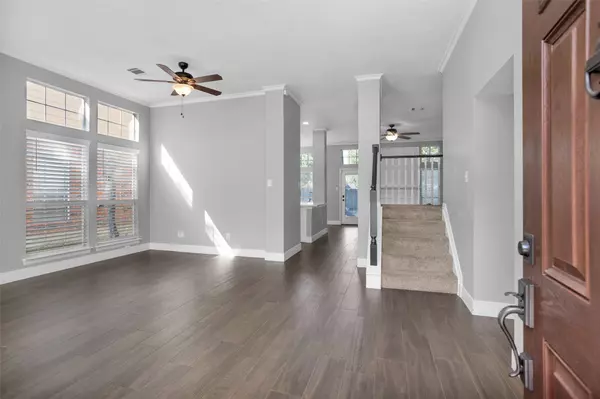For more information regarding the value of a property, please contact us for a free consultation.
Key Details
Property Type Single Family Home
Sub Type Detached
Listing Status Sold
Purchase Type For Sale
Square Footage 2,052 sqft
Price per Sqft $151
Subdivision Mills Branch Village 03 Amd
MLS Listing ID 97846017
Sold Date 08/14/24
Style Traditional
Bedrooms 4
Full Baths 2
Half Baths 1
HOA Fees $3/ann
HOA Y/N Yes
Year Built 1990
Annual Tax Amount $6,349
Tax Year 2023
Lot Size 6,233 Sqft
Acres 0.1431
Property Sub-Type Detached
Property Description
This house has had some updates in the last few years! Downstairs there is tile throughout, when entering the home, you have a formal living and formal dining, kitchen that has been updated, living area with gas connections for the fireplace, all living areas have crown molding, half bath and the laundry room finish out the downstairs. The master bedroom is downstairs, with tall ceilings, the master bath has double sinks, tub with tile surround, a walk-in shower with new glass doors and a walk-in closet. Upstairs there are 3 bedrooms and 1 full bath that were all just painted, and the bath has a new vanity and flooring! The backyard is fenced with a nice deck with built-in seating and a fresh coat of stain, outside of house was just painted last year!! Matching LG appliances will stay with the house. House is only one block from the pool, one block from the park and one block from the school, perfect for summertime. New AC coil and condenser with 10 year warranty on all parts!!
Location
State TX
County Harris
Community Community Pool
Area Kingwood East
Interior
Interior Features Breakfast Bar, Crown Molding, Double Vanity, Separate Shower, Ceiling Fan(s)
Heating Central, Electric
Cooling Central Air, Electric
Flooring Carpet, Tile
Fireplaces Number 1
Fireplaces Type Gas, Gas Log
Fireplace Yes
Appliance Dishwasher, Electric Oven, Electric Range, Microwave
Laundry Washer Hookup, Electric Dryer Hookup
Exterior
Exterior Feature Deck, Fence, Patio, Private Yard
Parking Features Attached, Garage
Garage Spaces 2.0
Fence Back Yard
Community Features Community Pool
Water Access Desc Public
Roof Type Composition
Porch Deck, Patio
Private Pool No
Building
Lot Description Cleared, Subdivision
Story 2
Entry Level Two
Foundation Slab
Sewer Public Sewer
Water Public
Architectural Style Traditional
Level or Stories Two
New Construction No
Schools
Elementary Schools Hidden Hollow Elementary School
Middle Schools Creekwood Middle School
High Schools Kingwood High School
School District 29 - Humble
Others
HOA Name Sterling
HOA Fee Include Recreation Facilities
Tax ID 117-194-012-0008
Acceptable Financing Cash, Conventional, FHA, VA Loan
Listing Terms Cash, Conventional, FHA, VA Loan
Read Less Info
Want to know what your home might be worth? Contact us for a FREE valuation!

Our team is ready to help you sell your home for the highest possible price ASAP

Bought with Real Broker, LLC




