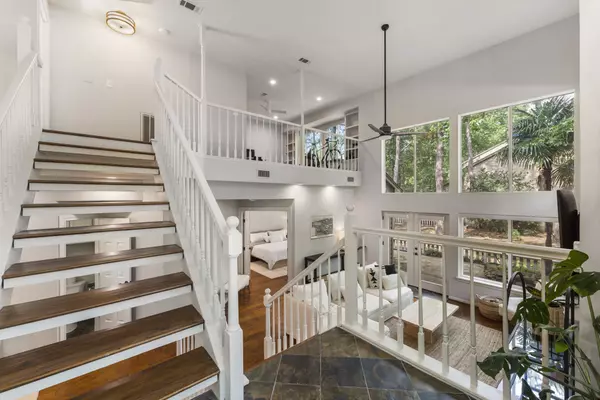For more information regarding the value of a property, please contact us for a free consultation.
Key Details
Property Type Townhouse
Sub Type Townhouse
Listing Status Sold
Purchase Type For Sale
Square Footage 1,976 sqft
Price per Sqft $215
Subdivision Wdlnds Forest Lake Twnhms1
MLS Listing ID 38077845
Sold Date 07/15/24
Style Loft,Traditional
Bedrooms 2
Full Baths 2
Half Baths 1
HOA Fees $33/mo
HOA Y/N No
Year Built 1985
Annual Tax Amount $6,548
Tax Year 2023
Property Sub-Type Townhouse
Property Description
From the moment you enter 17 N Lakeridge Dr, you'll fall in love with the expansive ceiling heights and beautiful windows welcoming you with the light and air you've been searching for. This inviting and impeccably maintained waterfront townhome sits on a corner and cul-de-sac lot, located in The Woodlands' classic village of Cochran's Crossing. Some of the home's stunning updated features include an APEC Water Systems reverse osmosis drinking water filter system, Pella windows, Nest thermostat, smart lock system, recessed lighting, granite countertops, soft-close feature cabinets, and much more! The first-floor owner's suite boasts a spacious bedroom with a larger walk-in closet, double sinks, and a gorgeous walk-in shower. Upstairs, there's a game room, second bedroom, and full bath; a 2-car garage and a large driveway; the back patio overlooks the serene neighborhood pond and walking trails. Start your summer off in the best way by making this dream townhome your new reality!
Location
State TX
County Montgomery
Community Community Pool
Area The Woodlands
Interior
Interior Features Double Vanity, High Ceilings, Kitchen Island, Bath in Primary Bedroom, Pantry, Self-closing Cabinet Doors, Self-closing Drawers, Tub Shower, Window Treatments, Ceiling Fan(s), Loft
Heating Central, Gas
Cooling Central Air, Electric
Flooring Slate, Tile, Wood
Fireplaces Number 1
Fireplaces Type Gas Log
Fireplace Yes
Appliance Dryer, Dishwasher, Free-Standing Range, Disposal, Gas Oven, Microwave, Washer, Refrigerator
Laundry Laundry in Utility Room
Exterior
Exterior Feature Deck, Sprinkler/Irrigation, Patio, Private Yard
Parking Features Garage, Garage Door Opener
Garage Spaces 2.0
Community Features Community Pool
Waterfront Description Pond
Water Access Desc Public
Roof Type Composition
Porch Deck, Patio
Private Pool No
Building
Lot Description Front Yard
Story 2
Entry Level Two
Foundation Slab
Sewer Public Sewer
Water Public
Architectural Style Loft, Traditional
Level or Stories 2
New Construction No
Schools
Elementary Schools David Elementary School
Middle Schools Knox Junior High School
High Schools The Woodlands College Park High School
School District 11 - Conroe
Others
HOA Name Rise Associations Mgt Group
HOA Fee Include Maintenance Grounds,Maintenance Structure,Recreation Facilities
Tax ID 9712-00-00900
Security Features Security System Owned,Smoke Detector(s)
Acceptable Financing Cash, Conventional, FHA, VA Loan
Listing Terms Cash, Conventional, FHA, VA Loan
Read Less Info
Want to know what your home might be worth? Contact us for a FREE valuation!

Our team is ready to help you sell your home for the highest possible price ASAP

Bought with Realty ONE Group Iconic




