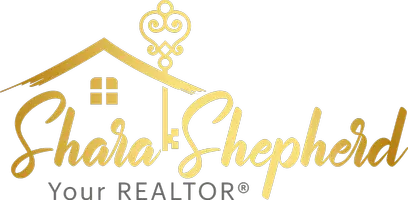For more information regarding the value of a property, please contact us for a free consultation.
Key Details
Property Type Single Family Home
Listing Status Sold
Purchase Type For Sale
Square Footage 3,120 sqft
Price per Sqft $216
Subdivision Katy Lake Estates
MLS Listing ID 5264036
Sold Date 11/22/23
Style Ranch,Traditional
Bedrooms 3
Full Baths 3
Half Baths 1
HOA Fees $110/ann
HOA Y/N 1
Year Built 2016
Annual Tax Amount $11,496
Tax Year 2022
Lot Size 1.100 Acres
Acres 1.1
Property Description
Surrounded by natural beauty, this stunning all-brick 1-story home on a corner lot on the cul-de-sac street, provides a sense of exclusivity & privacy. As you step inside, you'll immediately notice the attention to detail w/ spacious 10-ft ceilings adorned w/ elegant crown molding, 8-in baseboards, & 8-ft solid core doors welcoming you into each room. Designed w/ energy efficiency in mind, it is equipped with low-e windows, a radiant barrier in the attic, & modern Energy Star stainless steel appliances. The drop zone & large utility room help keep the space clean & organized. The home is equipped w/ a built-in desk, & also has two flex rooms for your study & gaming needs. Outside, indulge in breathtaking views of the adjacent lake, which serves as a picturesque backdrop. The yard showcases fig, lime, & pecan trees, & the outdoor kitchen allows for entertaining while enjoying the outdoor serenity. This house is ready to welcome you home!
Location
State TX
County Harris
Area Katy - Old Towne
Rooms
Bedroom Description All Bedrooms Down,En-Suite Bath,Primary Bed - 1st Floor,Sitting Area,Walk-In Closet
Other Rooms 1 Living Area, Gameroom Down, Home Office/Study, Kitchen/Dining Combo, Living Area - 1st Floor, Utility Room in House
Master Bathroom Half Bath, Primary Bath: Double Sinks, Primary Bath: Separate Shower, Primary Bath: Soaking Tub, Secondary Bath(s): Double Sinks, Secondary Bath(s): Tub/Shower Combo
Den/Bedroom Plus 4
Kitchen Breakfast Bar, Island w/o Cooktop, Kitchen open to Family Room, Pantry, Walk-in Pantry
Interior
Interior Features Alarm System - Owned, Crown Molding, Fire/Smoke Alarm, Formal Entry/Foyer, High Ceiling, Window Coverings
Heating Central Gas
Cooling Central Electric
Flooring Carpet, Tile
Fireplaces Number 1
Fireplaces Type Gas Connections
Exterior
Exterior Feature Back Green Space, Back Yard, Covered Patio/Deck, Not Fenced, Outdoor Kitchen, Patio/Deck, Side Yard, Sprinkler System
Parking Features Attached Garage
Garage Spaces 3.0
Garage Description Auto Garage Door Opener, Double-Wide Driveway
Waterfront Description Lakefront
Roof Type Composition
Private Pool No
Building
Lot Description Corner, Cul-De-Sac, Subdivision Lot, Waterfront
Faces Southwest
Story 1
Foundation Slab
Lot Size Range 1/2 Up to 1 Acre
Builder Name David Weekley
Water Aerobic
Structure Type Brick
New Construction No
Schools
Elementary Schools Faldyn Elementary School
Middle Schools Haskett Junior High School
High Schools Paetow High School
School District 30 - Katy
Others
HOA Fee Include Grounds,Other
Senior Community No
Restrictions Deed Restrictions
Tax ID 123-789-002-0020
Energy Description Attic Vents,Ceiling Fans,Digital Program Thermostat,Energy Star Appliances,Energy Star/CFL/LED Lights,High-Efficiency HVAC,Insulated Doors,Insulated/Low-E windows,North/South Exposure,Other Energy Features,Radiant Attic Barrier
Acceptable Financing Cash Sale, Conventional, Seller to Contribute to Buyer's Closing Costs, VA
Tax Rate 1.9377
Disclosures Other Disclosures, Sellers Disclosure
Listing Terms Cash Sale, Conventional, Seller to Contribute to Buyer's Closing Costs, VA
Financing Cash Sale,Conventional,Seller to Contribute to Buyer's Closing Costs,VA
Special Listing Condition Other Disclosures, Sellers Disclosure
Read Less Info
Want to know what your home might be worth? Contact us for a FREE valuation!

Our team is ready to help you sell your home for the highest possible price ASAP

Bought with Compass RE Texas, LLC - Memorial




