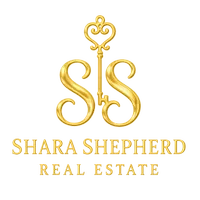
UPDATED:
Key Details
Property Type Vacant Land
Listing Status Active
Purchase Type For Sale
Square Footage 5,436 sqft
Price per Sqft $689
Subdivision J Denson Surv Abs 23
MLS Listing ID 59439376
Style Traditional
Bedrooms 4
Full Baths 4
Half Baths 1
HOA Y/N No
Year Built 2024
Annual Tax Amount $21,471
Tax Year 2024
Lot Size 19.090 Acres
Acres 19.09
Property Description
Location
State TX
County Waller
Area Waller
Interior
Interior Features Breakfast Bar, Balcony, Crown Molding, Double Vanity, Entrance Foyer, Hollywood Bath, High Ceilings, Kitchen Island, Kitchen/Family Room Combo, Multiple Staircases, Pots & Pan Drawers, Quartz Counters, Self-closing Drawers, Soaking Tub, Separate Shower, Vanity, Wired for Sound, Ceiling Fan(s), Kitchen/Dining Combo, Programmable Thermostat
Heating Central, Electric
Cooling Central Air, Gas
Flooring Tile
Fireplaces Number 2
Fireplaces Type Gas, Gas Log, Wood Burning
Fireplace Yes
Appliance Double Oven, Dishwasher, Free-Standing Range, Gas Cooktop, Disposal, Gas Oven, Microwave, Oven, Refrigerator, Tankless Water Heater
Laundry Washer Hookup, Electric Dryer Hookup, Gas Dryer Hookup
Exterior
Parking Features Attached, Garage, Oversized
Garage Spaces 3.0
Fence Cross Fenced, Fenced
Water Access Desc Well
Private Pool No
Building
Lot Description Level, Pasture, Trees
Dwelling Type House
Faces West
Story 2
Entry Level Two
Foundation Slab
Sewer Aerobic Septic
Water Well
Architectural Style Traditional
Level or Stories Two
Additional Building Barn(s), Stable(s), Shed(s)
New Construction No
Schools
Elementary Schools Evelyn Turlington Elementary School
Middle Schools Schultz Junior High School
High Schools Waller High School
School District 55 - Waller
Others
Tax ID 302300-006-002-100
Security Features Security System Leased,Smoke Detector(s)
Acceptable Financing Cash, Conventional, FHA, Owner May Carry, VA Loan
Listing Terms Cash, Conventional, FHA, Owner May Carry, VA Loan
Special Listing Condition None
Virtual Tour https://youtu.be/7oX8obMvyLM





