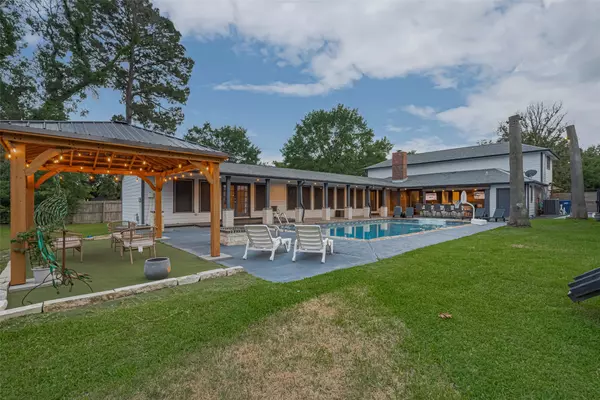
UPDATED:
Key Details
Property Type Single Family Home
Sub Type Detached
Listing Status Active
Purchase Type For Sale
Square Footage 3,353 sqft
Price per Sqft $177
Subdivision Windmill Estates
MLS Listing ID 57861728
Style Traditional
Bedrooms 5
Full Baths 5
HOA Fees $30/ann
HOA Y/N Yes
Year Built 1980
Annual Tax Amount $6,544
Tax Year 2024
Lot Size 0.535 Acres
Acres 0.5353
Property Sub-Type Detached
Property Description
Location
State TX
County Montgomery
Area Magnolia/1488 West
Interior
Interior Features Breakfast Bar, Double Vanity, Granite Counters, High Ceilings, Pantry, Pot Filler
Heating Central, Electric
Cooling Central Air, Electric
Flooring Carpet, Tile
Fireplaces Number 1
Fireplace Yes
Appliance Double Oven, Dishwasher, Electric Cooktop, Disposal, Microwave
Laundry Washer Hookup, Electric Dryer Hookup
Exterior
Exterior Feature Covered Patio, Fully Fenced, Outdoor Kitchen, Patio, Private Yard
Parking Features Driveway, Detached, Garage, Oversized, Workshop in Garage
Garage Spaces 2.0
Pool In Ground
Water Access Desc Public
Roof Type Composition
Porch Covered, Deck, Patio
Private Pool Yes
Building
Lot Description Subdivision
Faces West
Story 2
Entry Level Two
Foundation Slab
Sewer Public Sewer
Water Public
Architectural Style Traditional
Level or Stories Two
New Construction No
Schools
Elementary Schools Willie E. Williams Elementary School
Middle Schools Magnolia Parkway Junior High
High Schools Magnolia West High School
School District 36 - Magnolia
Others
HOA Name Windmill Estates Community Improv
Tax ID 9513-00-02700
Acceptable Financing Cash, Conventional, FHA, VA Loan
Listing Terms Cash, Conventional, FHA, VA Loan





