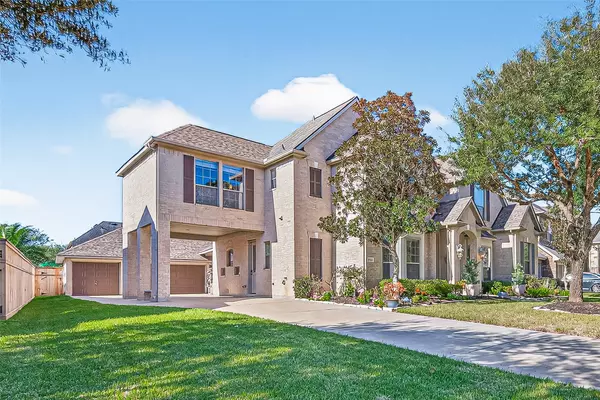
Open House
Sun Nov 16, 2:00pm - 4:00pm
UPDATED:
Key Details
Property Type Single Family Home
Sub Type Detached
Listing Status Active
Purchase Type For Sale
Square Footage 3,719 sqft
Price per Sqft $192
Subdivision Legacy At Cross Creek Ranch Sec 2
MLS Listing ID 6031809
Style Traditional
Bedrooms 4
Full Baths 3
Half Baths 1
HOA Fees $125/ann
HOA Y/N Yes
Year Built 2008
Annual Tax Amount $15,929
Tax Year 2025
Lot Size 10,589 Sqft
Acres 0.2431
Property Sub-Type Detached
Property Description
Location
State TX
County Fort Bend
Community Community Pool, Master Planned Community, Curbs, Gutter(S)
Area Katy - Southwest
Interior
Interior Features Breakfast Bar, Crown Molding, Dry Bar, Double Vanity, Entrance Foyer, Hollywood Bath, High Ceilings, Jetted Tub, Kitchen/Family Room Combo, Separate Shower, Vaulted Ceiling(s), Walk-In Pantry, Ceiling Fan(s), Programmable Thermostat
Heating Central, Gas
Cooling Central Air, Electric
Flooring Carpet, Plank, Tile, Vinyl
Fireplaces Number 2
Fireplaces Type Gas, Gas Log
Fireplace Yes
Appliance Dishwasher, Electric Oven, Disposal, Gas Range, Microwave, Water Softener Owned, Tankless Water Heater
Laundry Washer Hookup, Electric Dryer Hookup, Gas Dryer Hookup
Exterior
Exterior Feature Covered Patio, Fence, Hot Tub/Spa, Sprinkler/Irrigation, Patio, Private Yard, Tennis Court(s)
Parking Features Detached, Garage, Oversized, Porte-Cochere
Garage Spaces 3.0
Fence Back Yard
Pool Gunite, Heated, In Ground, Pool/Spa Combo, Association
Community Features Community Pool, Master Planned Community, Curbs, Gutter(s)
Amenities Available Basketball Court, Clubhouse, Sport Court, Dog Park, Fitness Center, Meeting/Banquet/Party Room, Party Room, Picnic Area, Playground, Pickleball, Park, Pool, Tennis Court(s), Trail(s)
Water Access Desc Public
Roof Type Composition
Porch Covered, Deck, Patio
Private Pool Yes
Building
Lot Description Subdivision, Pond on Lot
Faces East
Story 2
Entry Level Two
Foundation Slab
Builder Name Trendmaker
Sewer Public Sewer
Water Public
Architectural Style Traditional
Level or Stories Two
New Construction No
Schools
Elementary Schools James E Randolph Elementary School
Middle Schools Adams Junior High School
High Schools Jordan High School
School District 30 - Katy
Others
HOA Name CCMC - CCR Community Association
HOA Fee Include Clubhouse,Common Areas,Maintenance Grounds,Other,Recreation Facilities
Tax ID 4876-02-002-0420-914
Ownership Full Ownership
Security Features Prewired,Security System Owned,Smoke Detector(s)
Virtual Tour https://youtu.be/EH_teZsBik8





