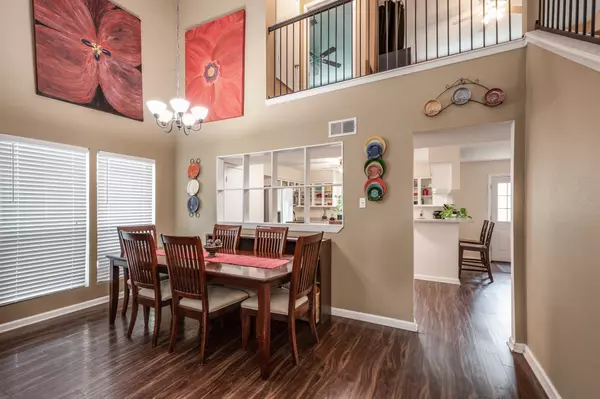
UPDATED:
Key Details
Property Type Single Family Home
Sub Type Detached
Listing Status Active
Purchase Type For Sale
Square Footage 2,065 sqft
Price per Sqft $119
Subdivision Atascosita South
MLS Listing ID 98966106
Style Traditional
Bedrooms 3
Full Baths 2
Half Baths 1
HOA Fees $40/ann
HOA Y/N Yes
Year Built 1981
Annual Tax Amount $5,259
Tax Year 2025
Lot Size 8,363 Sqft
Acres 0.192
Property Sub-Type Detached
Property Description
Location
State TX
County Harris
Community Community Pool, Master Planned Community, Curbs, Gutter(S)
Area Atascocita South
Interior
Interior Features Breakfast Bar, Kitchen/Family Room Combo, Laminate Counters, Pantry, Tub Shower, Vaulted Ceiling(s), Window Treatments, Ceiling Fan(s)
Heating Central, Gas
Cooling Central Air, Electric
Flooring Carpet, Plank, Vinyl
Fireplaces Number 1
Fireplaces Type Gas
Fireplace Yes
Appliance Dishwasher, Disposal, Gas Oven, Gas Range
Laundry Washer Hookup, Electric Dryer Hookup
Exterior
Exterior Feature Fence
Parking Features Attached, Driveway, Garage, Garage Door Opener
Garage Spaces 2.0
Fence Back Yard
Pool Association
Community Features Community Pool, Master Planned Community, Curbs, Gutter(s)
Amenities Available Playground, Park, Pool
Water Access Desc Public
Roof Type Composition
Private Pool No
Building
Lot Description Cul-De-Sac, Subdivision, Side Yard
Story 2
Entry Level Two
Foundation Slab
Sewer Public Sewer
Water Public
Architectural Style Traditional
Level or Stories Two
New Construction No
Schools
Elementary Schools Timbers Elementary School
Middle Schools Atascocita Middle School
High Schools Atascocita High School
School District 29 - Humble
Others
HOA Name Atascocita South CIA/Goodwin&Co.
HOA Fee Include Recreation Facilities
Tax ID 114-376-009-0083
Ownership Full Ownership
Security Features Prewired,Security System Leased
Acceptable Financing Cash, Conventional
Listing Terms Cash, Conventional





