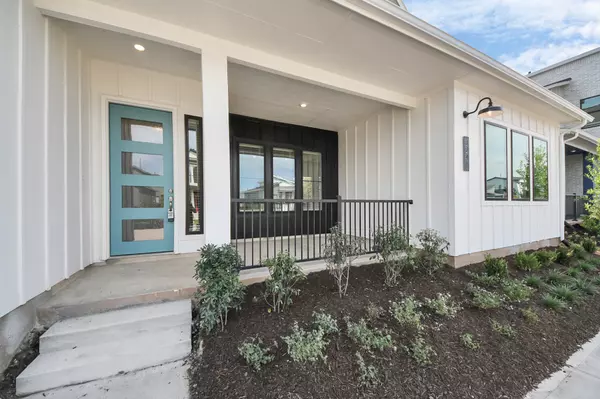
UPDATED:
Key Details
Property Type Single Family Home
Sub Type Detached
Listing Status Active
Purchase Type For Rent
Square Footage 2,067 sqft
Subdivision Indigo Sec 1
MLS Listing ID 65045608
Style Contemporary/Modern,Detached
Bedrooms 3
Full Baths 3
Construction Status New Construction
HOA Y/N No
Land Lease Frequency Long Term
Year Built 2025
Available Date 2025-10-23
Lot Size 3,898 Sqft
Acres 0.0895
Property Sub-Type Detached
Property Description
Location
State TX
County Fort Bend
Community Curbs, Gutter(S)
Area Fort Bend County North/Richmond
Interior
Interior Features Double Vanity, Entrance Foyer, High Ceilings, Kitchen Island, Kitchen/Family Room Combo, Pots & Pan Drawers, Quartz Counters, Tub Shower, Vanity, Walk-In Pantry, Window Treatments, Ceiling Fan(s), Kitchen/Dining Combo, Living/Dining Room, Programmable Thermostat
Heating Central, Gas, Zoned
Cooling Central Air, Electric, Zoned
Flooring Carpet, Plank, Vinyl
Furnishings Unfurnished
Fireplace No
Appliance Dryer, Dishwasher, Gas Cooktop, Disposal, Gas Oven, Microwave, Oven, Refrigerator, Washer, ENERGY STAR Qualified Appliances, Tankless Water Heater
Laundry Washer Hookup, Electric Dryer Hookup
Exterior
Exterior Feature Deck, Fence, Sprinkler/Irrigation, Patio, Private Yard
Parking Features Attached, Garage, Garage Door Opener
Garage Spaces 2.0
Fence Back Yard
Community Features Curbs, Gutter(s)
Utilities Available None
Amenities Available Dog Park, Meeting/Banquet/Party Room, Party Room, Picnic Area, Trail(s)
Water Access Desc Public
Porch Deck, Patio
Private Pool No
Building
Lot Description Subdivision, Pond on Lot
Faces North
Story 2
Entry Level Two
Sewer Public Sewer
Water Public
Architectural Style Contemporary/Modern, Detached
Level or Stories Two
New Construction Yes
Construction Status New Construction
Schools
Elementary Schools Neill Elementary School
Middle Schools Bowie Middle School (Fort Bend)
High Schools Travis High School (Fort Bend)
School District 19 - Fort Bend
Others
Pets Allowed Conditional, Pet Deposit
Tax ID 4114-01-001-0030-907
Security Features Security System Owned,Smoke Detector(s)
Pets Allowed PetDepositDescription:Minimum $500 refundable deposit per pet; small pet under 20 lbs preferred and must not be listed as a prohibited breed per insurance policy with exception to assistance animals





