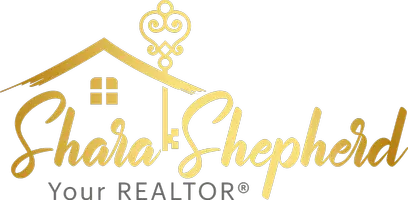OPEN HOUSE
Sat Apr 26, 11:00am - 1:00pm
UPDATED:
Key Details
Property Type Single Family Home
Listing Status Active
Purchase Type For Sale
Square Footage 1,660 sqft
Price per Sqft $153
Subdivision Hidden Valley
MLS Listing ID 73947273
Style Traditional
Bedrooms 4
Full Baths 2
Year Built 1963
Annual Tax Amount $4,577
Tax Year 2024
Lot Size 10,670 Sqft
Acres 0.2449
Property Description
Location
State TX
County Harris
Area Northwest Houston
Rooms
Bedroom Description All Bedrooms Down,En-Suite Bath,Primary Bed - 1st Floor,Walk-In Closet
Other Rooms Breakfast Room, Den, Entry, Family Room, Kitchen/Dining Combo, Living Area - 1st Floor, Utility Room in House
Master Bathroom Primary Bath: Shower Only, Secondary Bath(s): Tub/Shower Combo, Vanity Area
Kitchen Breakfast Bar, Kitchen open to Family Room
Interior
Interior Features Fire/Smoke Alarm, Window Coverings
Heating Central Gas
Cooling Central Electric
Flooring Laminate, Tile, Vinyl Plank
Exterior
Exterior Feature Back Yard, Back Yard Fenced, Covered Patio/Deck
Parking Features Attached Garage
Garage Spaces 2.0
Garage Description Auto Garage Door Opener
Roof Type Composition
Private Pool No
Building
Lot Description Subdivision Lot
Dwelling Type Free Standing
Story 1
Foundation Slab
Lot Size Range 0 Up To 1/4 Acre
Sewer Public Sewer
Water Public Water
Structure Type Brick
New Construction No
Schools
Elementary Schools Goodman Elementary School (Aldine)
Middle Schools Stovall Middle School
High Schools Aldine High School
School District 1 - Aldine
Others
Senior Community No
Restrictions Deed Restrictions
Tax ID 092-197-000-0158
Energy Description Ceiling Fans
Acceptable Financing Cash Sale, Conventional, FHA, VA
Tax Rate 2.2695
Disclosures Sellers Disclosure
Listing Terms Cash Sale, Conventional, FHA, VA
Financing Cash Sale,Conventional,FHA,VA
Special Listing Condition Sellers Disclosure
Virtual Tour https://my.matterport.com/show/?m=nXMaRzgNC6U&brand=0&mls=1&





